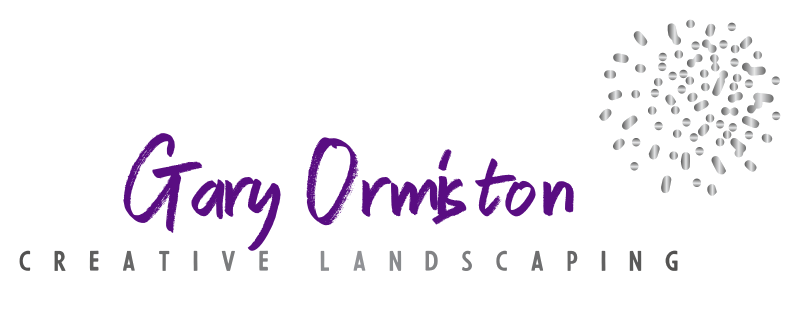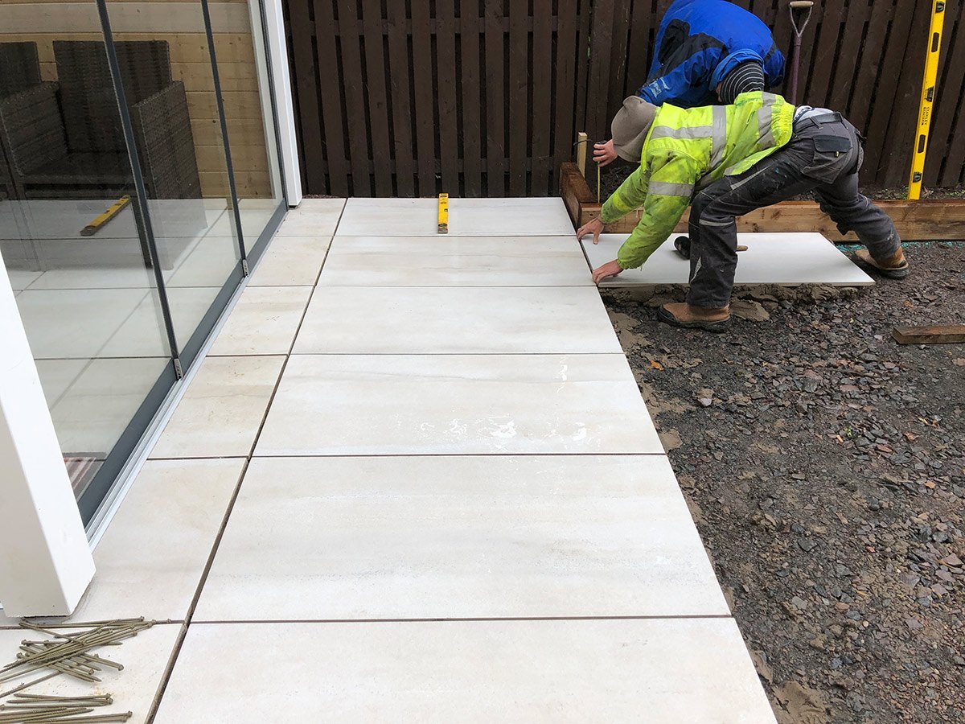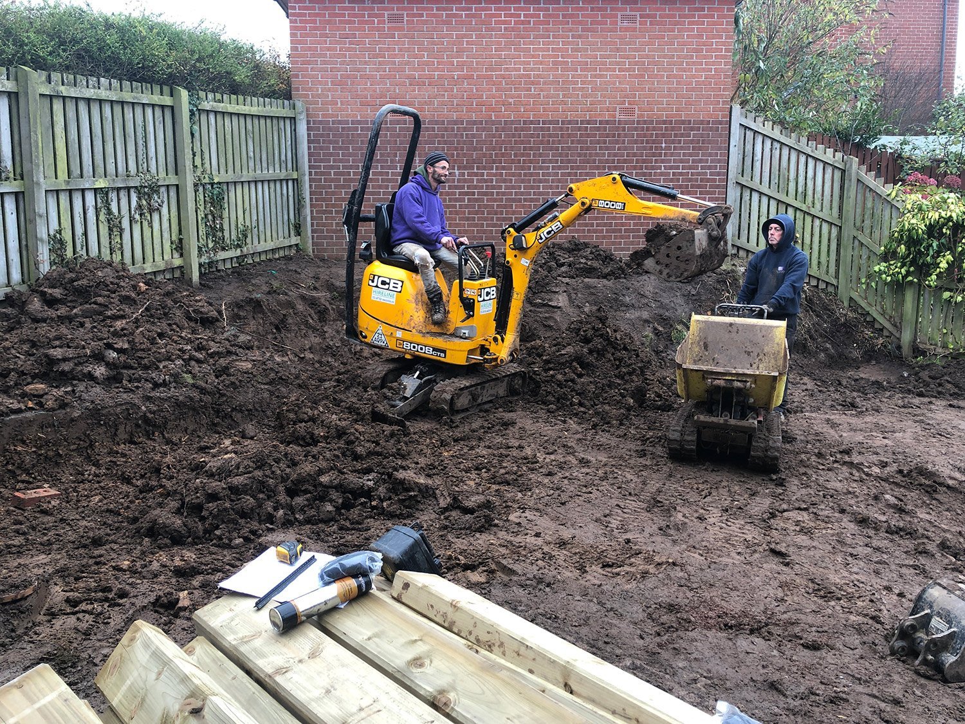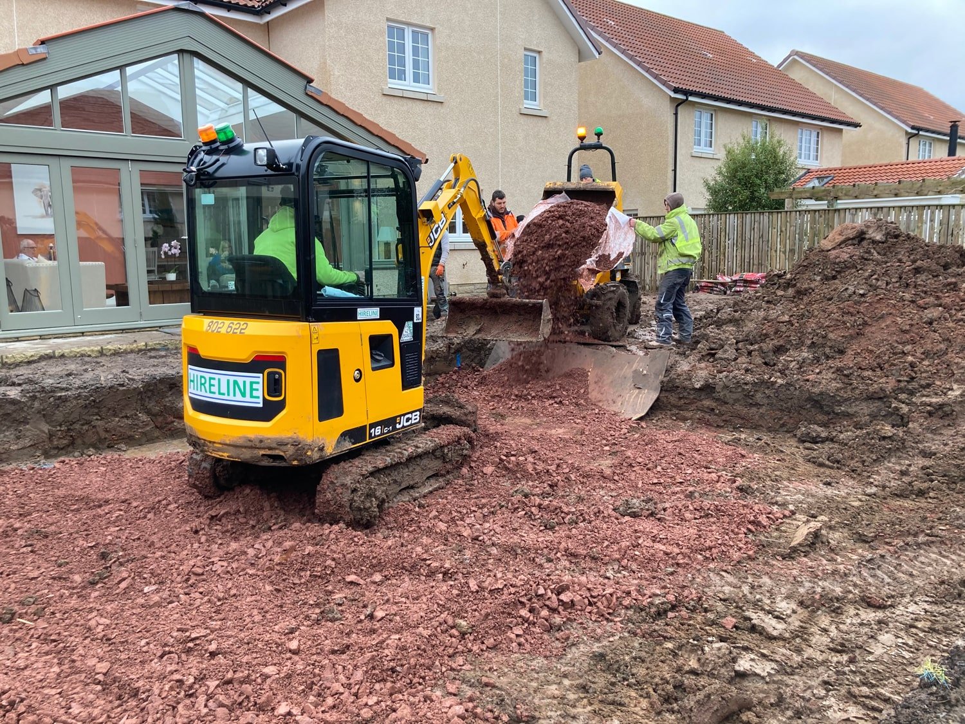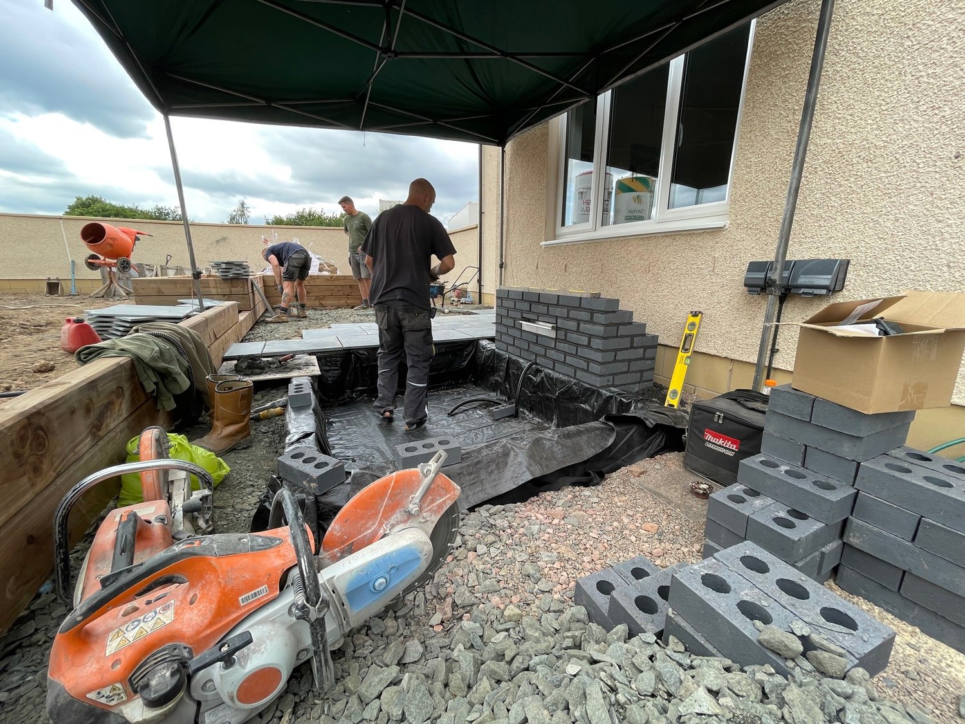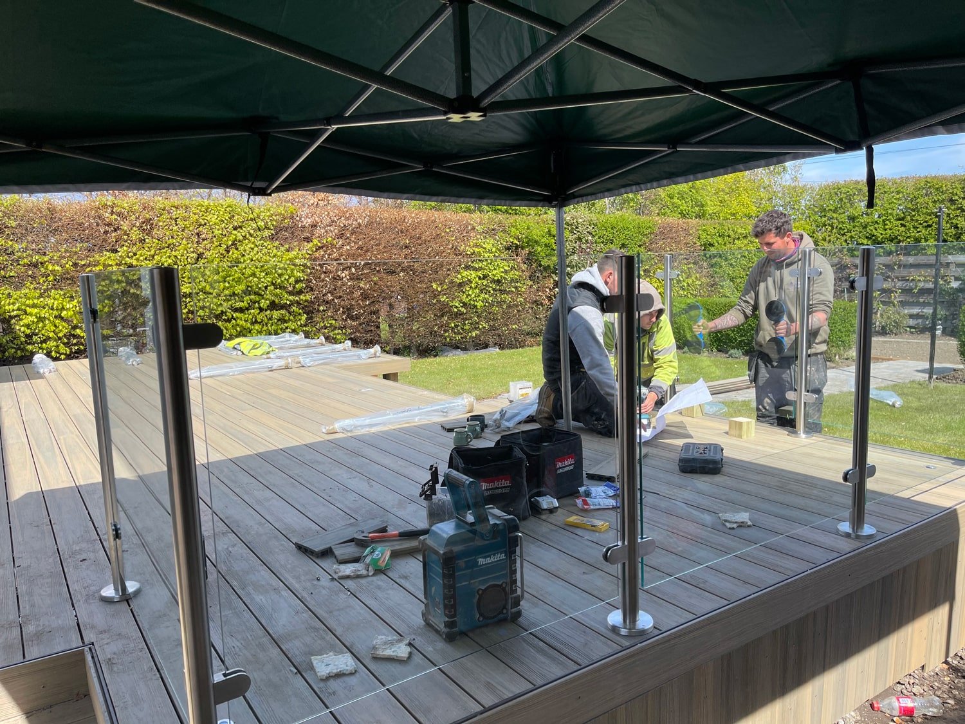Process
The design process is unique to each project and may take many possible paths.
Gary, Works Manager Sean & co-designers Helen & Andreea will all listen to your aims & wish list for your new garden, working with you to establish a bespoke brief for the project. From the first meeting to the final construction of the garden Gary & the team will take a personal approach to closely guide you through each stage of the project. The typical design process is described here:
